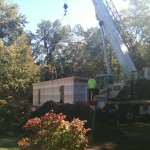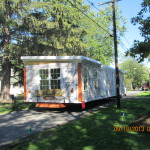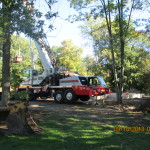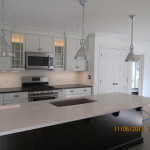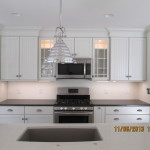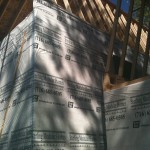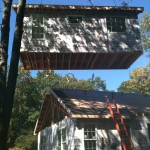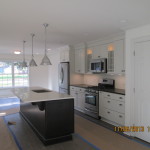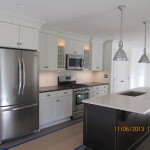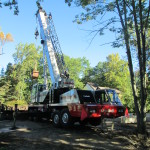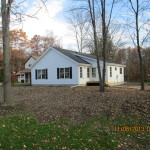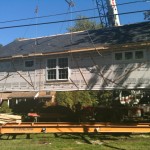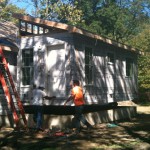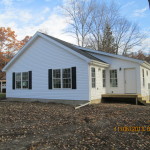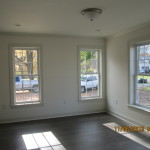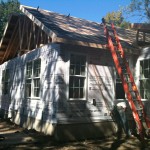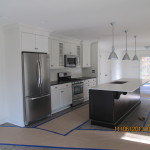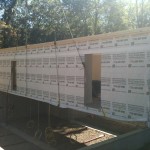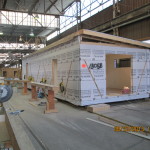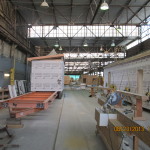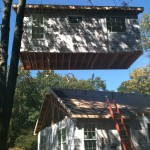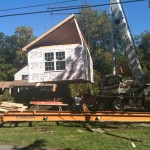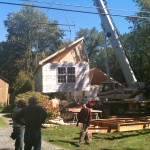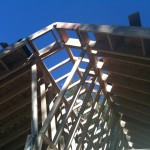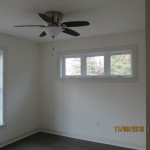Home Statistics:
- Evans, NY
- 1 story home
- 1,550 square feet
- 3 bedrooms
- 2 bathrooms
Interesting Facts:
- Home was constructed as a 3-box factory built modular home. Interior drywall (walls & ceiling), kitchen cabinets, exterior windows, interior doors, flooring, interior trim were all factory installed.
- The third modular box was smaller than the previous two, and constructed in the factory, directly on the shipping trailer, in order to minimize damage to the box prior to shipping. The third box contained the laundry room, stairs to the basement, and entry.
- One of the main modular boxes was devoted entirely to bedrooms and bathrooms, while the other was left as an open concept with the kitchen, dining and living rooms.
- The construction site was extremely tight for space. watching the crane operator lift the modules and maneuver them around to place on the foundation, was nothing short of amazing.
- Modular Box #1 being craned into place
- Coming down the road
- crane set-up ready for modular boxes
- Kitchen
- Kitchen
- Modular Box #2 being craned into place
- Modular Box #3 being craned into place
- Kitchen
- Kitchen
- Crane set-up
- Exterior
- Modular Box #2 being craned into place
- Buttoning up after all modular boxes set on foundation
- Exterior
- Dining Room
- Buttoning up after all modular boxes set on foundation
- Kitchen
- Modular Box #1 being craned into place
- Factory Construction
- Factory Construction
- Modular Box #3 being craned onto foundation
- Modular Box #2 being craned into place
- Modular Box #2 being craned into place
- Roof Ridge Construction
- Guest Bedroom

